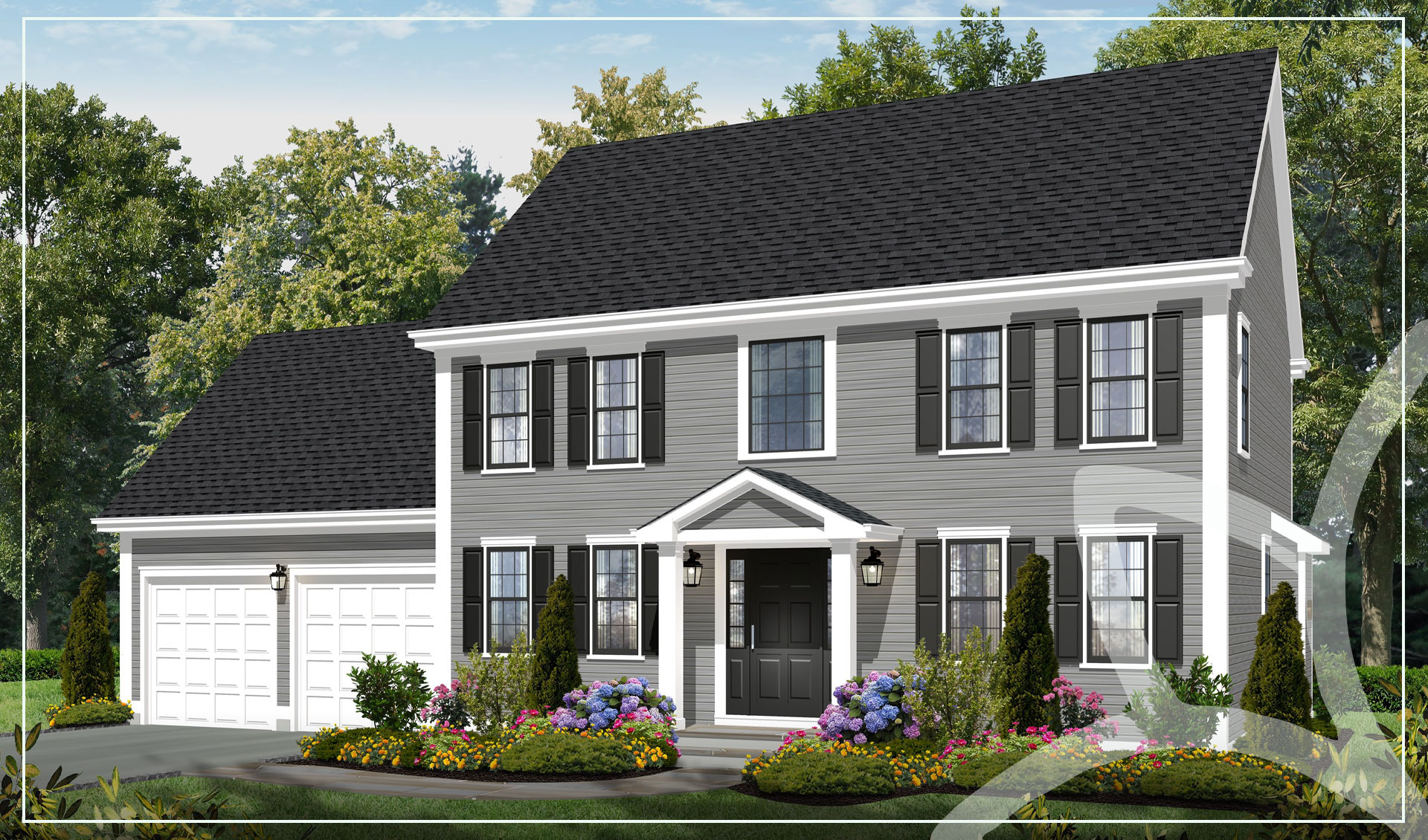
3 Bedroom | 2.5 Bath | 2,201 SF
The Westfield is a beautiful new colonial home with plenty of yard space. The covered front porch leads to a stunning entryway with a large foyer that opens to the second floor, giving this home the grand entrance, it deserves. Nine-foot first floor ceilings combined with an open floor plan create a spacious living area with a mud room and half bath as you enter from the garage. The kitchen features granite countertops with an island and a stainless-steel appliance package. Two additional first floor rooms can be utilized as a work-from-home office, study, or formal dining room to suit your desires. The second floor features a large master suite with walk-in closet and private bath. There are 2 additional bedrooms and a full bath and laundry on the second floor. This home comes complete with hardwood floors throughout and tile flooring in the bathrooms. Includes central air, gas fireplace, and a 2-car garage.