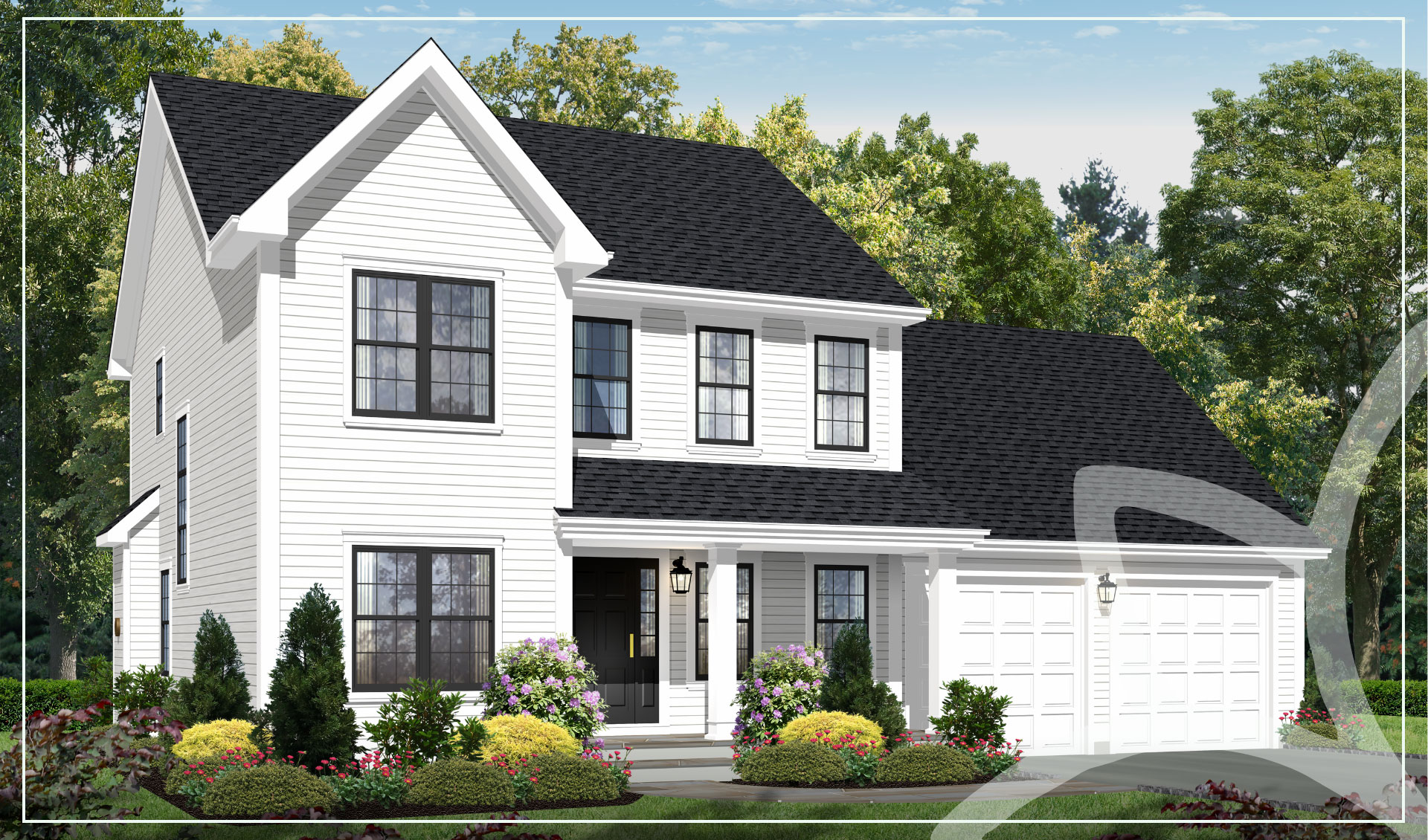
3 Bedroom | 2.5 Bath | 1,902 SF
The Hampton is a quaint colonial home, that combines nine-foot first floor ceilings with an open floor plan and plenty of yard space. A spaciously large kitchen with a center island opens to the family room, creating a beautiful living area. The first floor also has a dining room and a study, along with mud room, half bath and laundry as you enter from the garage. Taking the half-turn stairs up to the second floor leads you to a master bedroom with private full bath, 2 bedrooms and another full bath. Home comes with hardwood floors throughout, tile floors in the bathroom, central air, gas fireplace, 2-car garage with basement access. The kitchen features granite countertops, center island and stainless-steel appliance package.